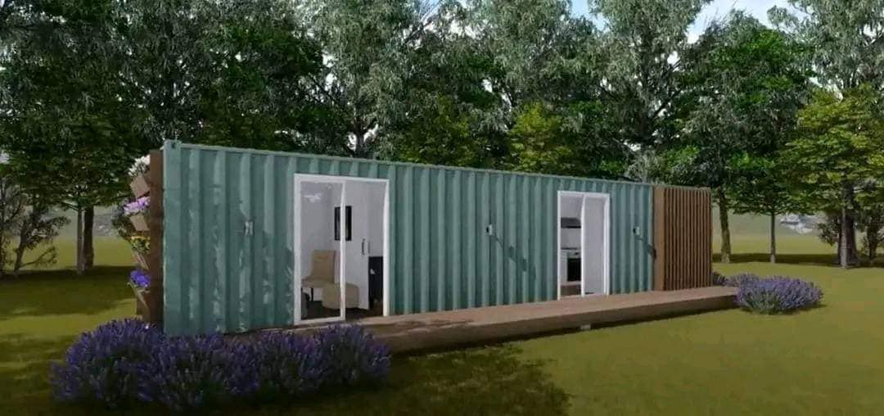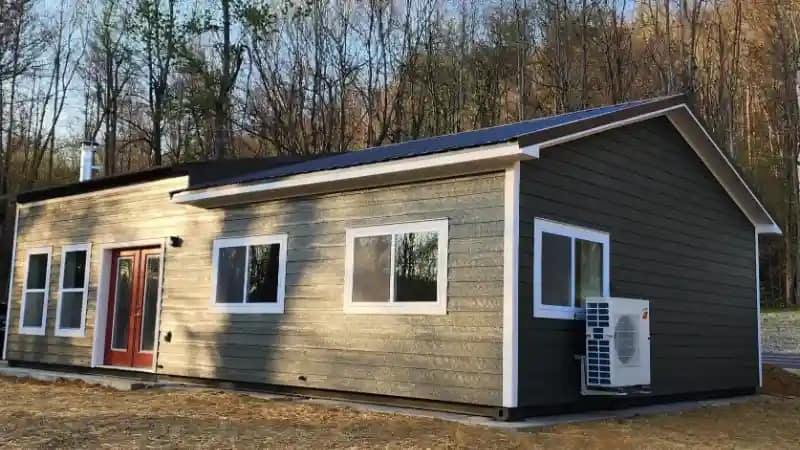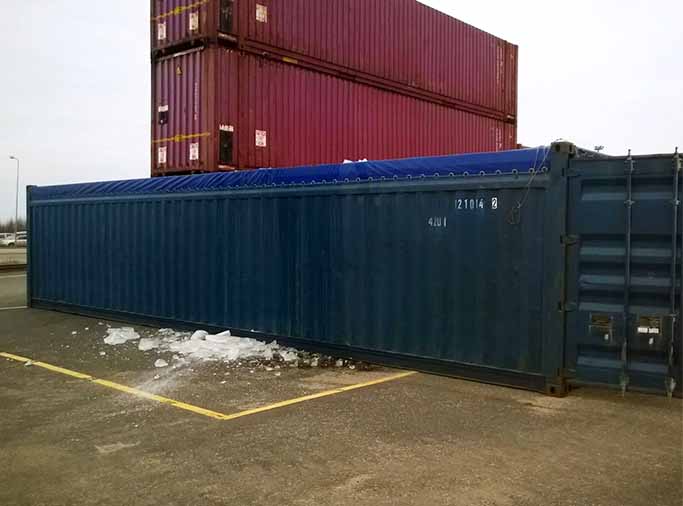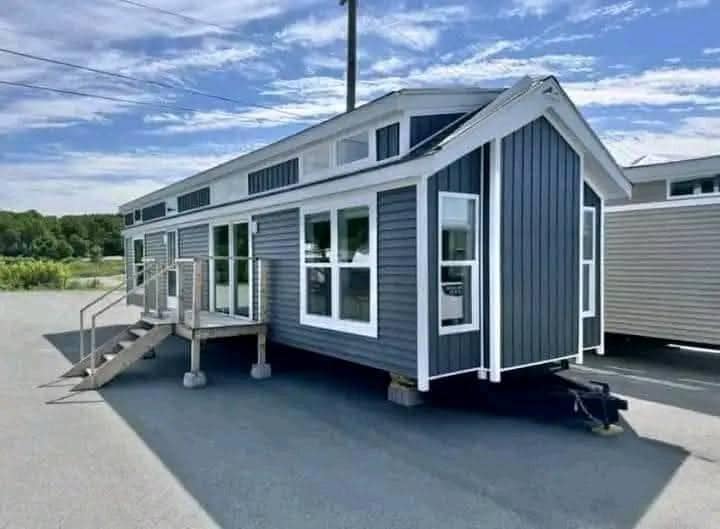
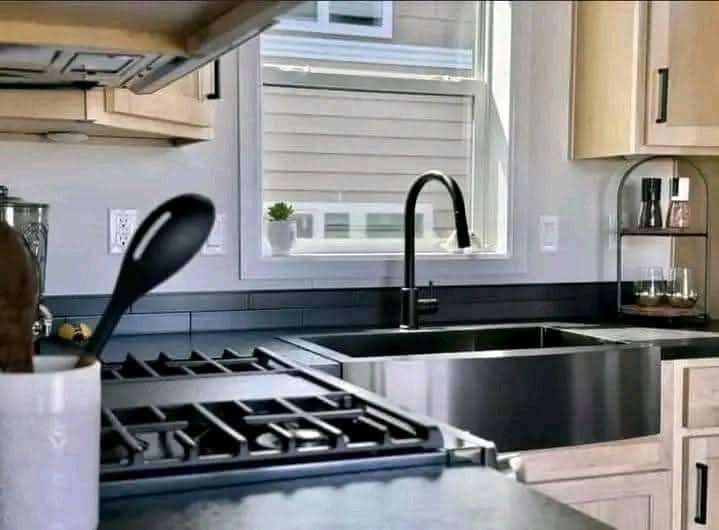
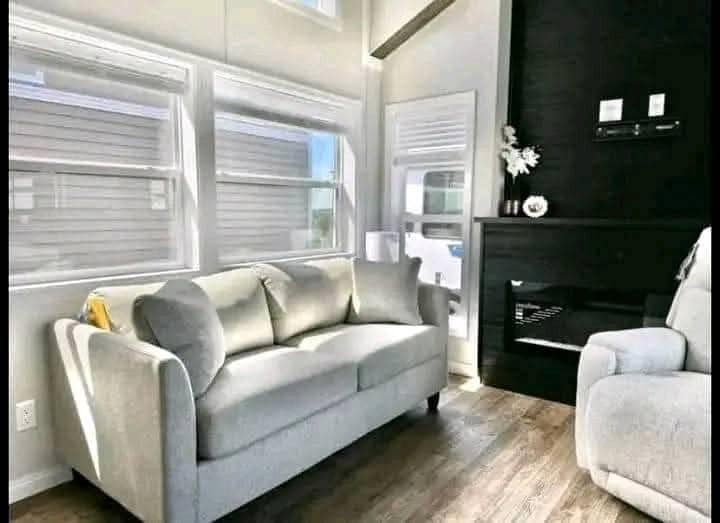
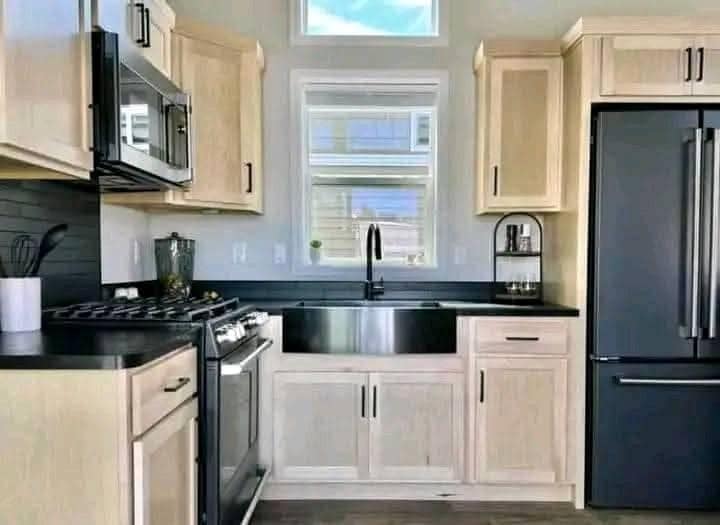
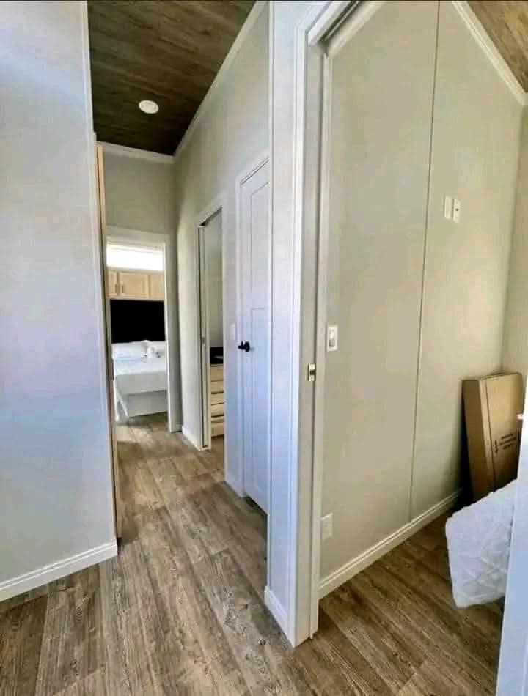
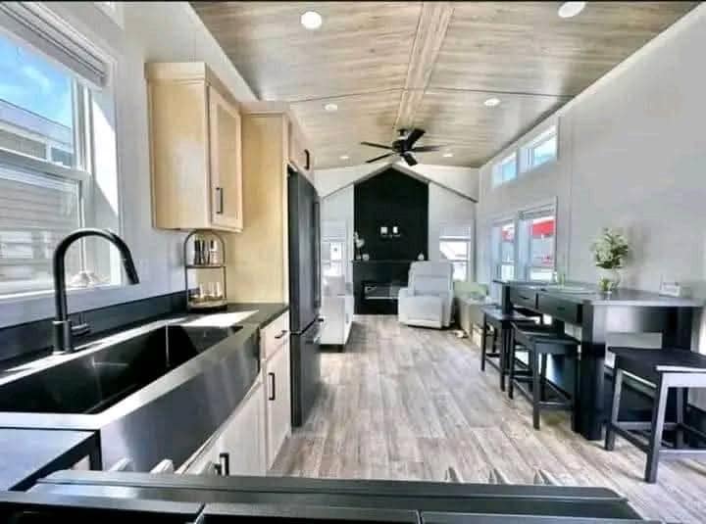
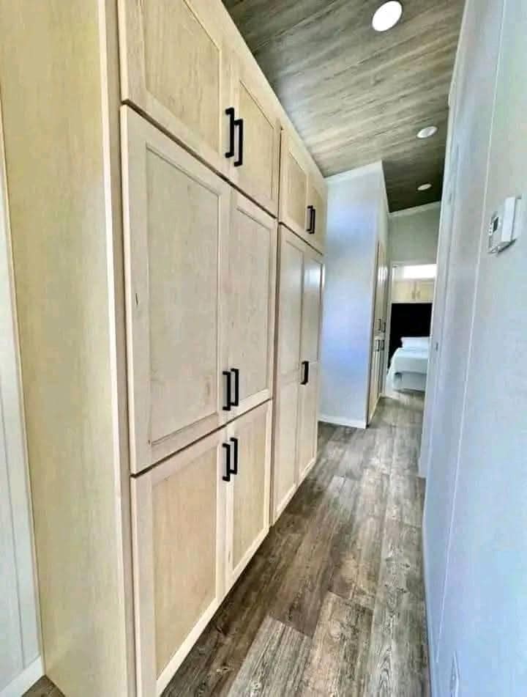
Canadian Model Mobile Home
Category: Mobile Homes
Price: $52000
Down Payment: $2000
Reservation Amount: $500
Dimension: typically 20–40 ft (L) x 8 ft (W) x 9–10 ft (H)
Condition: New
Model: Mobile Home 5-Series
Weight: 9,072.00 KG (20,000.31 lbs)
Product Description:
Elevation floorplans have been engineered to utilize the maximum 538 sq. ft. (~50 sq. metres) in the most efficient way possible. Each Canadian floorplan has been designed with a second bedroom, which can house bunk beds or a single mattress. Customers have the ability to choose between five front-end window designs, multiple bathroom layouts, and different wardrobe options, which are interchangeable in each floorplan. Many plans can accommodate amenities such as washer & dryer, dishwasher, larger refrigerator, or sectional sofa. Depending on the location of the unit, customers can select to have the floorplan flipped end-to-end or rolled side-to-side to best suit their needs.
- Price $52 ,000
- Down payment $2000
Specifications
- Model 5-Series - 12' Wide
- Category Name Park Models
- Year 2024
- Manufacturer Elevation
- Length 48'
- Sleeps 5
- Weight 20,000 lbs
Description: Prefabricated or container-based homes designed for mobility and convenience.
Specifications:
- Sizes: Vary from 20 ft to 40 ft, depending on model.
- Layout: Fully customizable, typically includes living spaces, kitchen, and bathroom.
- Features:
- Wheels for ease of relocation.
- Sturdy build and energy-efficient systems.
- Designed to comply with road transport regulations.
- Ideal For: Temporary housing, relocatable offices, or recreational use.
More Specs
- Dimensions: Vary; typically 20–40 ft (L) x 8 ft (W) x 9–10 ft (H)
- Model: Mobile Home Series
- Weight: Approx. 20000 lbs
- Size: 160–400 sq. ft depending on configuration
Partners










Search for Products
Type the name of the container or mobile home you are looking for and click the search button or press enter.
Most Viewed Today
- The Perfect Family Tiny Home
- 2-Bed Soho Modern doubles the fun with a length of 40 feet
- 40ft Shipping Container Home
- The White Single Porche Cardinal
- 20ft HC Container converted into a residential unit
- Prefabricated Mobile Home
- Custom Container Living
- containers homes
- SALE and HIRE. - Containers available.
- 20ft Container Homes For Sale
